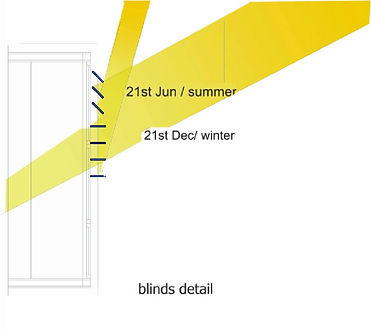top of page
BUILDING SOLAR DESIGN - SOLAR DECATHLON PROJECT
UCL 2009





Domestic buildings can be intensive energy consumers and one of the largest carbon dioxide producers. Design using passive, active and hybrid means can achieve high comfort levels for the occupants and reduce significantly energy consumption. Taking into account climatic constraints during the design process could result in efficient and comfortable indoor environment.
A fully-sufficient solar powerhouse was designed to be located in Washington DC. During the design process, a constant reference to the Passivhaus (PH) standards was made. The design proved that energy efficient homes can be designed to satisfy enduring architectural ideas, incorporating them successfully with the environmental strategies applied.

Front Elevation

Back Elevation

Side Elevation

Proposed Ground Floor Plan

Thermal Analysis Model simulated in TAS




bottom of page