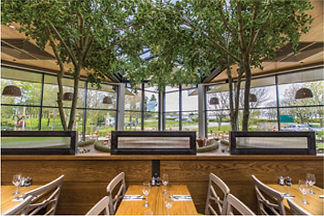LAKEHOUSE RESTAURANT - PRIMROSE VALLEY - YORKSHIRE
October 2016 - March 2018








The Lakehouse restaurant project is a 2.8 million pounds extension of a building complex to accommodate the increased number of visitors to Primrose Valley holiday park in Yorkshire. The triangular shape of the new building and its glazed façade are designed to have the ideal south orientation and at the same time capture views towards the nearby lake. The gable roof shape together with a 4m height curtain wall and a 11x6m skylight allow the visitors inside the restaurant to remain in close contact with the beautiful natural environment of the valley. I was involved in producing the tender and construction pack information, contacting suppliers and provide specifications for the detail drawings. I was involved in communication between the engineers and suppliers to find solutions to arising engineering issues during construction.


