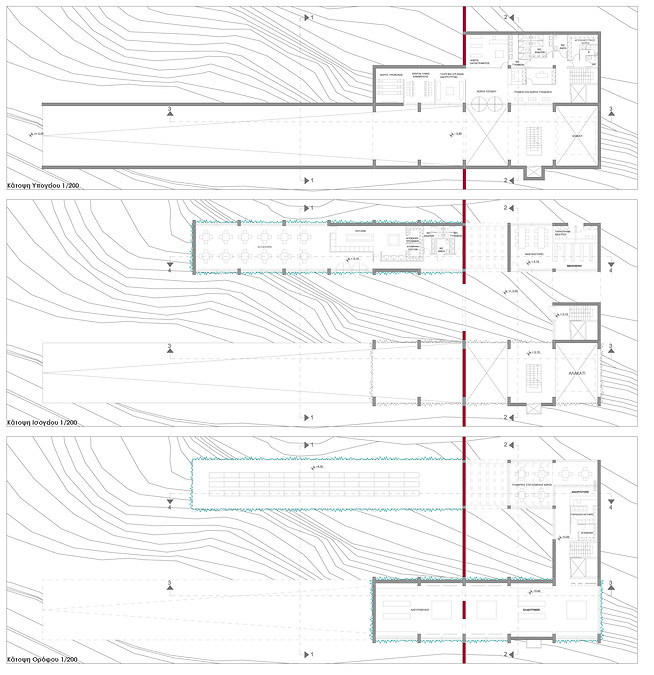Cultural & Agricultural Museum and Community Centre
Design Competition for Eptagonia - Cyprus
January 2012

Concept Design Sketches/Diagrams

A design competition held in Cyprus which aimed to transform the site of an existing Community Centre in Eptagonia, into a central park and public square in relation to a new Cultural and Agricultural Museum, a library, a theatre, and an indoor space for communal events.
The brief called for the renovation of the existing building which was covered by a new facade functioning as a corridor that connects circulation between the old and the new building. The large cultural venue and the museum were incorporated at the lower level of the site, adjacent to the hill and related with the old part through a large ramp. The planting was designed to respond to the warm and humid climate of Cyprus. The paving pattern and masterplan layout were inspired by following the contours of the hillside and creating alternatively lanes to the local vegetation, paved paths, and artificial streams.


Wind Chart
Area: Larnaca - Cyprus
1st of January - 31st of December
Source: Weather Tool

Prevailing winds

Weekly mean temperature





Thermal Mass Wall
Sun path - Prevailing winds
Natural Ventilation Strategy
Particular design consideration towards a sustainable approach was made. We introduce passive design methods to reduce heat gains during the summer months and carefully designed the natural ventilation strategy to avoid excessive energy consumption by the use of air conditioning.

Movement Diagrams
Sustainable Design Diagrams
Thermal Mass Wall Diargams







